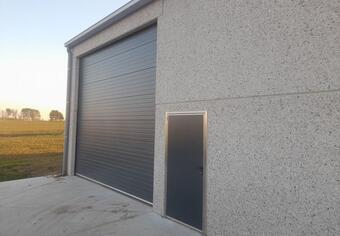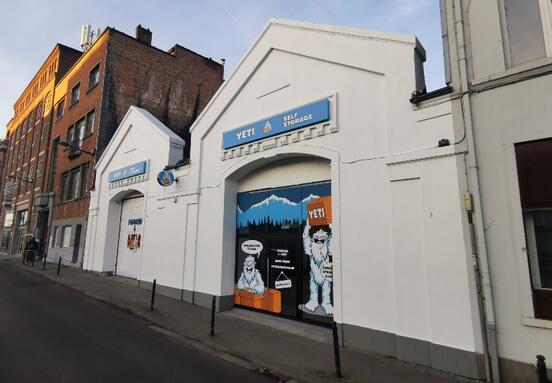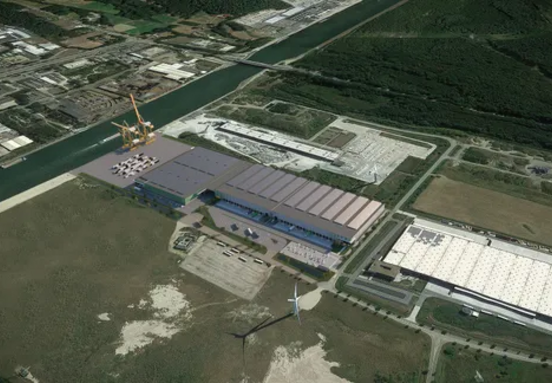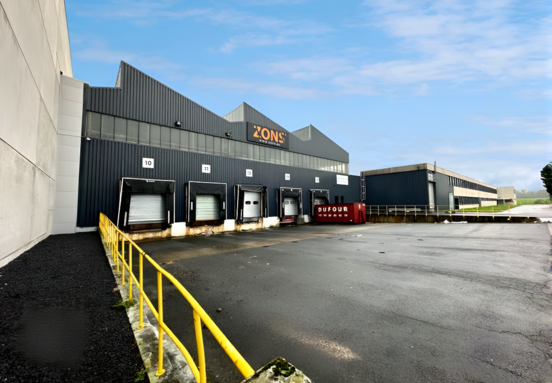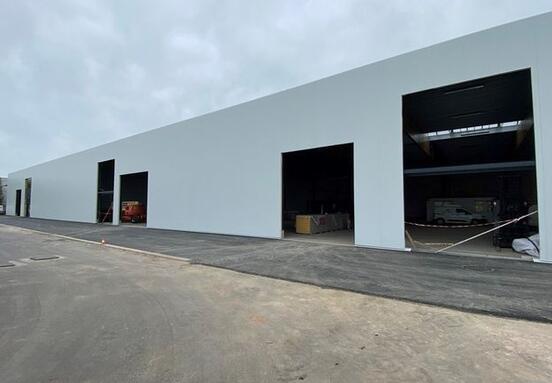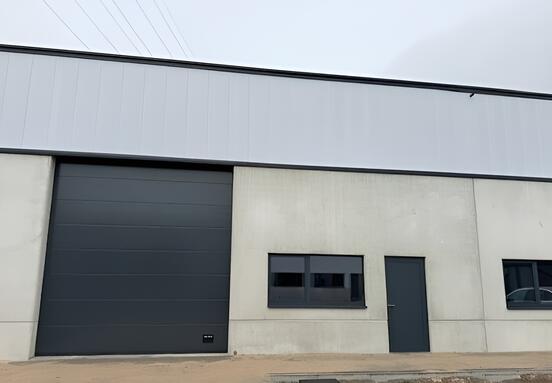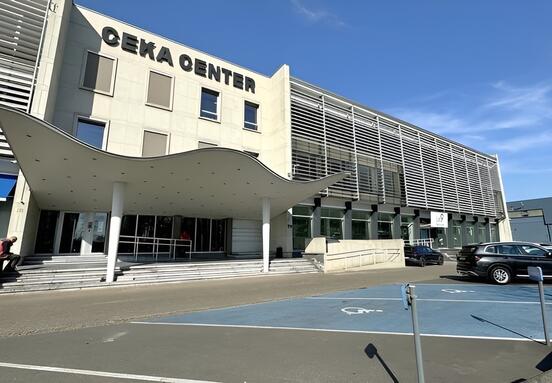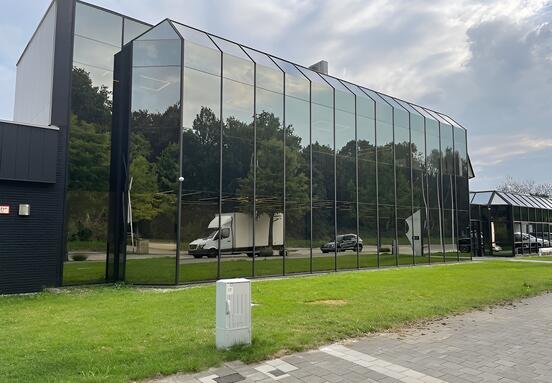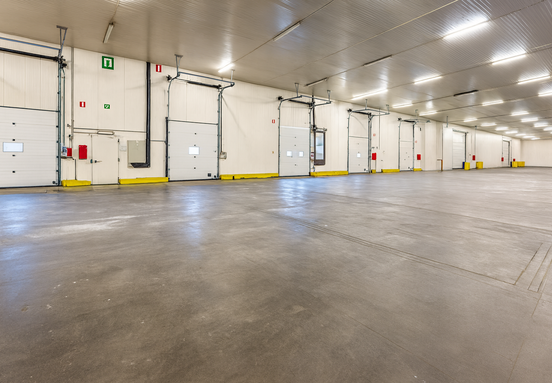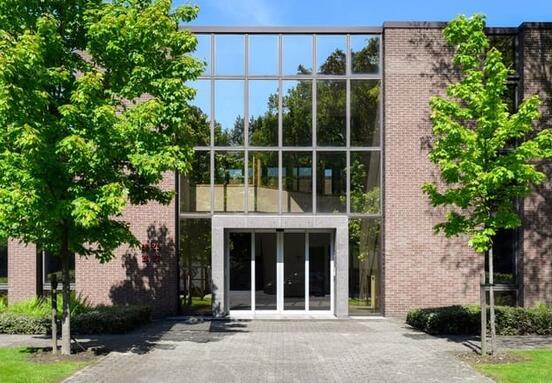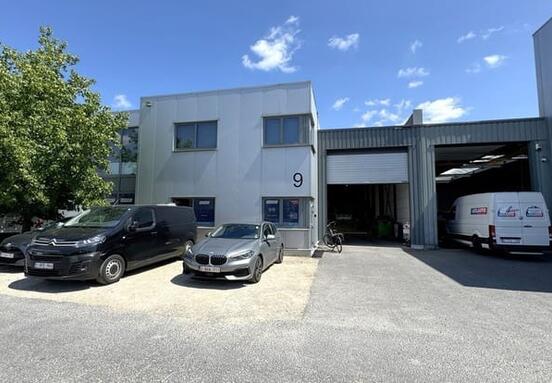Recommended for Warehouse Buildings
Warehouses for Rent in Antwerp – Modern Logistics & Industrial Spaces
Find warehouses for rent in Antwerp. Logistics hubs near the port, multimodal platforms, and industrial parks – ideal for e-commerce, cargo, and international distribution.
A12 Wilrijk Renovated Warehouse
Antwerp
Atomiumlaan 1 Box U3
Available : 1.211 - 1.211 m2
For rent: 5.83 €/m2
SME Business Unit – Noordersingel
Antwerp
Noordersingel 13
Available : 720 - 720 m2
For rent: 8.88 €/m2
A12 Wilrijk Renovated Warehouse
Antwerp
Atomiumlaan 1 Box U3
Available : 1.211 - 1.211 m2
For rent: 5.83 €/m2
SME Business Unit – Noordersingel
Antwerp
Noordersingel 13
Available : 720 - 720 m2
For rent: 8.88 €/m2
Warehouses for Rent in Antwerp – Complete Guide to the Logistics and Industrial Market
Quick Overview of Antwerp’s Logistics Market
Antwerp is Europe’s second-largest port and a strategic hub for international trade. Its unique position on the River Scheldt, directly connected to the North Sea, makes it a major gateway for import-export, e-commerce, and global logistics.
The stock of modern warehouses and industrial zones around Antwerp exceeds 8 million m², including logistics parks, multimodal platforms, and port areas. Available spaces range from 500–1,000 m² for city logistics solutions up to 50,000 m² for regional or international distribution centers.
Key Transport Infrastructures
-
Port of Antwerp-Bruges: a global hub with maritime, container, bulk, and Ro-Ro terminals.
-
Highway network (E19, E17, A12, Antwerp Ring): fast connections to Brussels, Rotterdam, Paris, and Germany.
-
Rail network: European freight corridors (Betuweroute to the Netherlands, connections to Germany and France).
-
Inland waterways: river distribution routes across Belgium and neighboring countries.
-
Brussels Airport (45 min) and Antwerp Airport for light cargo.
Why Antwerp is Attractive for Logistics
-
World-class port: intercontinental connectivity.
-
Multimodality: sea, river, rail, and road access.
-
Skilled logistics workforce.
-
Dense ecosystem: presence of major logistics, transport, and supply chain players.
Main Logistics and Industrial Zones in Antwerp
Port Area – Linkeroever & Noorderlaan
-
Typical surfaces: 5,000 – 50,000 m²
-
Specifications: 10–12 m clear height, 5–6 t/m² floor load, cross-dock, sprinklers
-
Advantages: direct access to port terminals, ideal for 3PL and international e-commerce
Wommelgem – Ranst (East Antwerp)
-
Typical surfaces: 2,000 – 20,000 m²
-
Advantages: direct access to E313, ideal for national and Benelux distribution
Willebroek – Puurs (South Antwerp)
-
Typical surfaces: 1,000 – 15,000 m²
-
Advantages: river and highway connection, pharmaceutical and FMCG hub
Current Trends and Market Needs
-
City logistics: strong demand for smaller urban hubs.
-
Sustainability: BREEAM-certified buildings, solar panels, EV charging stations.
-
Flexibility: short leases (1–3 years) for smaller units, 5–9 years for XXL hubs.
-
Digitalization: widespread use of WMS, IoT, and smart monitoring systems.
FAQ – Frequently Asked Questions
What is the smallest available space?
500–1,000 m² in urban logistics projects.
What is the typical lease duration?
1–3 years (city logistics), 5–9 years for regional platforms.
What clear height can I expect?
10–12 m in modern warehouses, sometimes up to 14 m in new developments.
What additional costs should be expected?
Common charges, utilities, security, maintenance, and interior fit-out.
