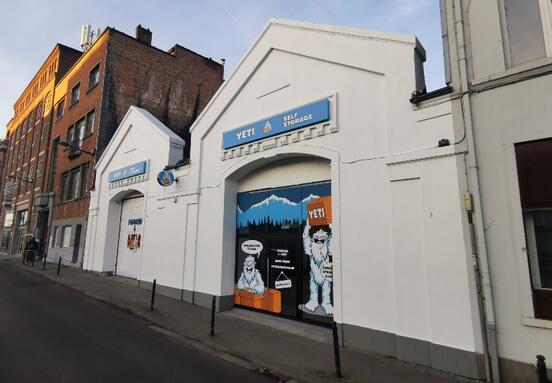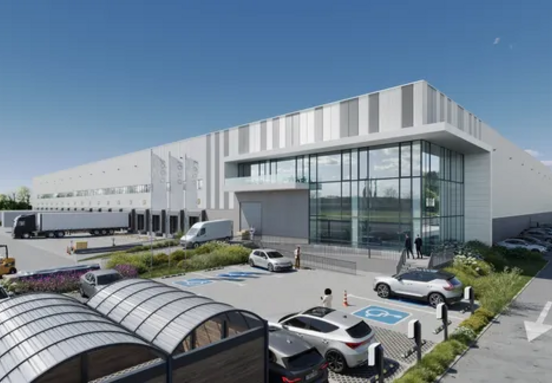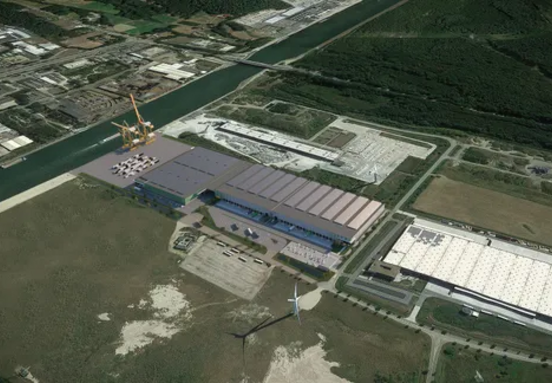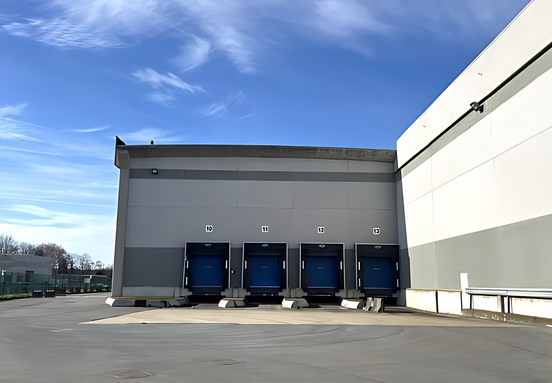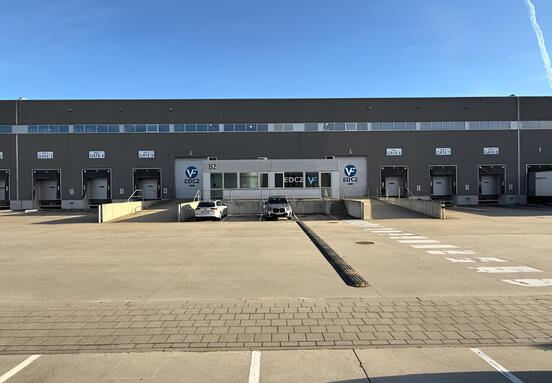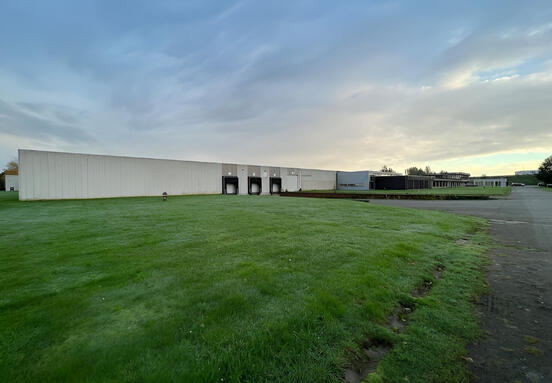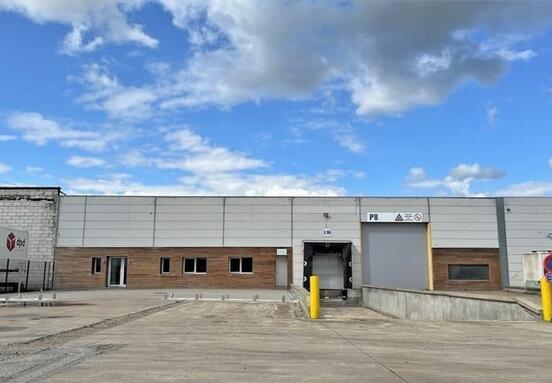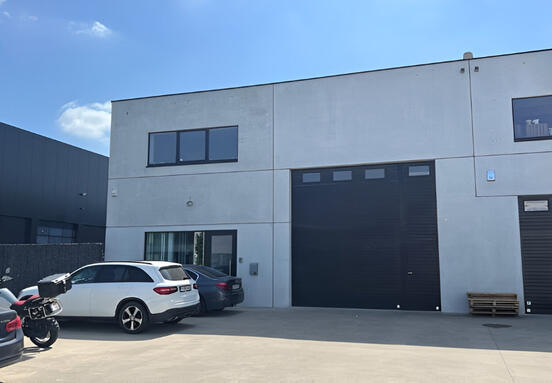Recommended for Warehouse Buildings
Warehouse for Rent in Sint-Niklaas – Modern Logistics & Industrial Spaces
Warehouses for rent in Sint-Niklaas and nearby areas. Modern logistics and industrial spaces, ideal for e-commerce, cargo, and regional distribution.
Warehouse to rent - Grote Heimelinkstraat
Sint-Niklaas
Grote Heimelinkstraat 67
Available : 9.555 - 9.555 m2
For rent: 4 €/m2
Sint-Niklaas Logistics Warehouse
Sint-Niklaas
Eigenlostraat 21
Available : 6.561 - 6.561 m2
For rent: 3.83 €/m2
Sint-Niklaas
Hoge Heerweg 32
Available : 24.185 - 24.185 m2
For rent: 2.98 €/m2
Sint-Niklaas
Industriepark-West
Available : 6.543 - 6.543 m2
For rent: 3.75 €/m2
Sint-Niklaas
Moerputstraat 4
Available : 453 - 453 m2
For rent: 6.43 €/m2
Warehouse to rent - Grote Heimelinkstraat
Sint-Niklaas
Grote Heimelinkstraat 67
Available : 9.555 - 9.555 m2
For rent: 4 €/m2
Sint-Niklaas
Industriepark-West
Available : 6.543 - 6.543 m2
For rent: 3.75 €/m2
Sint-Niklaas
Moerputstraat 4
Available : 453 - 453 m2
For rent: 6.43 €/m2
Warehouses for Rent in Sint-Niklaas: Market Overview
Quick Overview of the Sint-Niklaas Warehouse Market
Sint-Niklaas, strategically located in East Flanders between Antwerp and Ghent, is a rapidly growing hub for logistics and industrial operations. The city benefits from a strong transportation network, proximity to major Belgian ports, and a skilled labor force, making it an attractive location for warehousing, distribution, and light industrial activities. Companies seeking warehouse for rent Sint-Niklaas can access both city logistics units for last-mile delivery and larger distribution centers for regional supply chains.
Total Stock and Unit Sizes
-
Approximate total warehouse stock: 450,000–500,000 m²
-
Range of unit sizes: 300–30,000 m², catering to small urban logistics needs as well as large-scale distribution operations.
Key Transport Infrastructure
Sint-Niklaas offers excellent connectivity via road, rail, and proximity to air transport:
-
Motorways: E17 (Antwerp–Ghent) and N16, with quick access to the R4 ring road.
-
Rail: Direct freight connections to Antwerp and Ghent; rail sidings are available in select industrial zones.
-
Airports: Brussels Airport (~50 km) and Antwerp International Airport (~35 km) for air freight.
-
Waterways: Scheldt River and Waasland ports within 30–40 km, facilitating river transport for bulk logistics.
Why Sint-Niklaas Is Attractive for Logistics
-
Central location between two major Belgian economic centers (Antwerp and Ghent).
-
Strong presence of SMEs and industrial players.
-
Access to high-quality labor and logistics services.
-
Growing demand for last-mile delivery units due to e-commerce growth.
-
Competitive rental rates compared to Antwerp and Ghent logistics hubs.
Main Warehouse Zones and Logistics Hubs in Sint-Niklaas
1. Nieuwkerken Industrial Zone
-
Typical unit sizes: 500–15,000 m²
-
Accessibility: 10 min to Sint-Niklaas CBD, direct E17 access, 40 km to Antwerp Port
-
Technical specs: 10–12 m clear height, floor load 5 t/m², dock levellers, mezzanine options
-
Unique features: Flexible layouts for multi-tenant occupancy, partial ESG-certified buildings
2. Sint-Niklaas Zuid
-
Typical unit sizes: 1,000–20,000 m²
-
Accessibility: 15 min to CBD, near N16 and R4 ring road, 35 km to Antwerp Airport
-
Technical specs: 12–14 m clear height, cross-dock capability, high floor load 7 t/m²
-
Unique features: Large yards for truck circulation, EV charging stations, solar PV panels
3. Sinaai Logistics Park
-
Typical unit sizes: 2,000–30,000 m²
-
Accessibility: 20 min to CBD, E17 junction within 5 min, 50 km to Brussels Airport
-
Technical specs: 12–16 m clear height, dock levellers, WMS-ready, IoT monitoring options
-
Unique features: Modern ESG-certified buildings (BREEAM), bonded warehouse options
Tenant Requirements and Current Trends
-
Rising demand for city logistics warehouses to support e-commerce deliveries.
-
Preference for sustainable, energy-efficient buildings with BREEAM or LEED certification.
-
High interest in flexible lease terms (1–3 years for city logistics, 3–5 years for larger distribution centers).
-
Integration of technology: WMS-ready spaces, IoT-enabled temperature monitoring, automated lighting, and energy management.
Last-Mile Delivery Dynamics
-
Sint-Niklaas is increasingly used as a last-mile delivery hub for Antwerp and Ghent.
-
Narrow streets in central areas make smaller, flexible urban warehouses essential.
-
Dedicated truck routes and city access regulations influence warehouse siting.
ESG and Green Building Standards
-
Solar PV installations on rooftops of modern units.
-
EV charging stations for fleet electrification.
-
Energy-efficient LED lighting and smart HVAC systems.
-
BREEAM and EPC certifications becoming standard for new developments.
Lease Flexibility and Technical Trends
-
Short-term leases for urban warehouses: 1–3 years.
-
Standard DC leases: 3–5 years, often with expansion options.
-
Technical specifications: high clear heights (12–16 m), WMS-ready, cross-dock capability, IoT monitoring for operational efficiency.
Tips for Successful Warehouse Leasing in Sint-Niklaas
-
Confirm loading bay capacity and truck access, especially for large distribution operations.
-
Check floor load-bearing limits, typically 5–7 t/m² depending on the zone.
-
Ensure adequate utilities and power upgrades for production or refrigeration needs.
-
Evaluate traffic restrictions and access regulations for heavy vehicles.
-
Review ESG and OPEX reports to understand energy efficiency, sustainability obligations, and operating costs.
Frequently Asked Questions (FAQs)
What is the smallest unit I can lease?
Urban warehouses are available from 300 m², ideal for last-mile operations.
What is the typical lease term?
1–3 years for city logistics; 3–5 years for larger distribution centers.
What clear height can I expect?
Typically 10–16 m, with modern DCs offering up to 16 m for racking systems.
What extra costs should I budget for?
Utilities, service charges, insurance, property taxes, and potential OPEX adjustments for ESG compliance.
